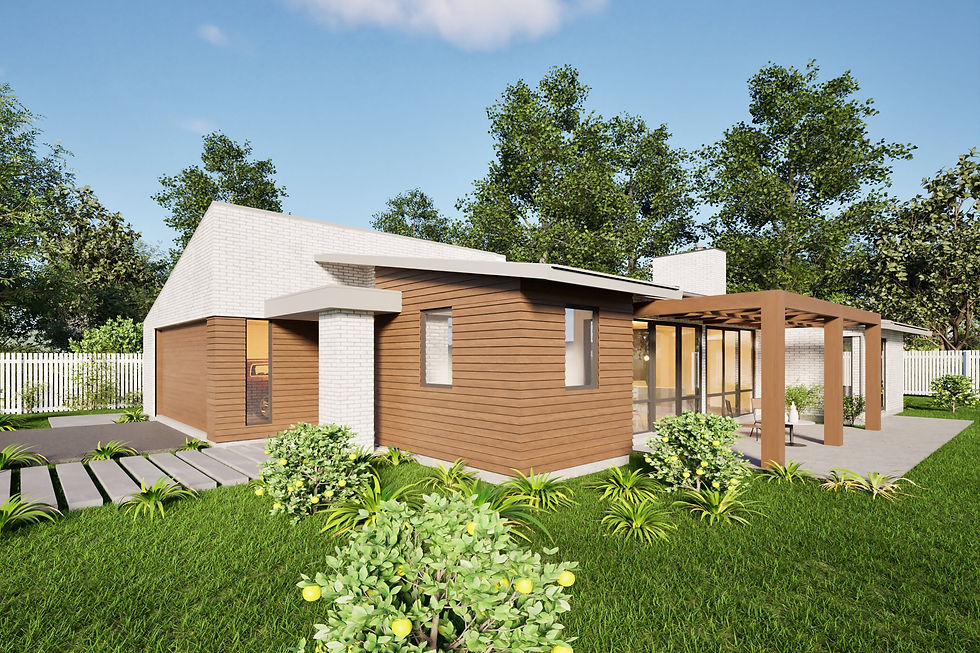Quality House Plans From $4,499
Full in-house service delivering consented plans quickly
Welcome to Home Design Vault
We have 300+ traditional and architectural plans ready to go into consent. You can customise our plans to suit your needs, changing the look and feel of the home for your market.
With access to architecturally designed, build-ready plans you can present your clients with real options quickly, make informed decisions on spec builds and get ahead faster.
Our database of plans is growing and there are plenty of options for you to choose from.
What We Do
Get Ahead of the Competition
1.
Access to 300+ Plans
Turn concepts into consent in as little as 48 hours.
Find the right house for your section using our search tool.
Designs to suit each individual client and site.
2.
In-House Design Service
Have a dedicated team to work with you and your clients for the best result.
Leverage off our extensive database of designs.
Gain the advantage by being able to expand your services without having to employ designers.
3.
Stream-Lined Process
We will handle everything for you, from comms with your suppliers through to handling the consent so you can focus on what you do best – building quality homes.
We have a consultant network to assist in every aspect to get building consent who are committed to providing a smart and effective service.
4.
Marketing Material
Have your business logo on the drawings, get signboards, flyers and all sorts of media to assist you in marketing your new build or services.
This is a great way to attract more clients.
The Design Vault
Let Your Next Design Discovery Start Here
Testimonials
Hear what our valued customers have to say

I am a project manager at Marshall Builders and we wanted to create a spec home that was unique. From the beginning to the end the team were very professional, friendly and time efficient. We will continue to recommend them to anyone.
Lilly Minnich - Marshall Builders

Excellent to deal with. Very professional.
Always answered emails and phone calls within a good time frame and their plans are very clear and extremely thorough, we had comments from our local council when processing plans on how detailed they were.
ATD Builders

A very professional company to deal with.
They have been very helpful with our business over the years and continue to be a great team to work with. Great architectural ideas, prices and service.
Justin Norrell

.jpg)











