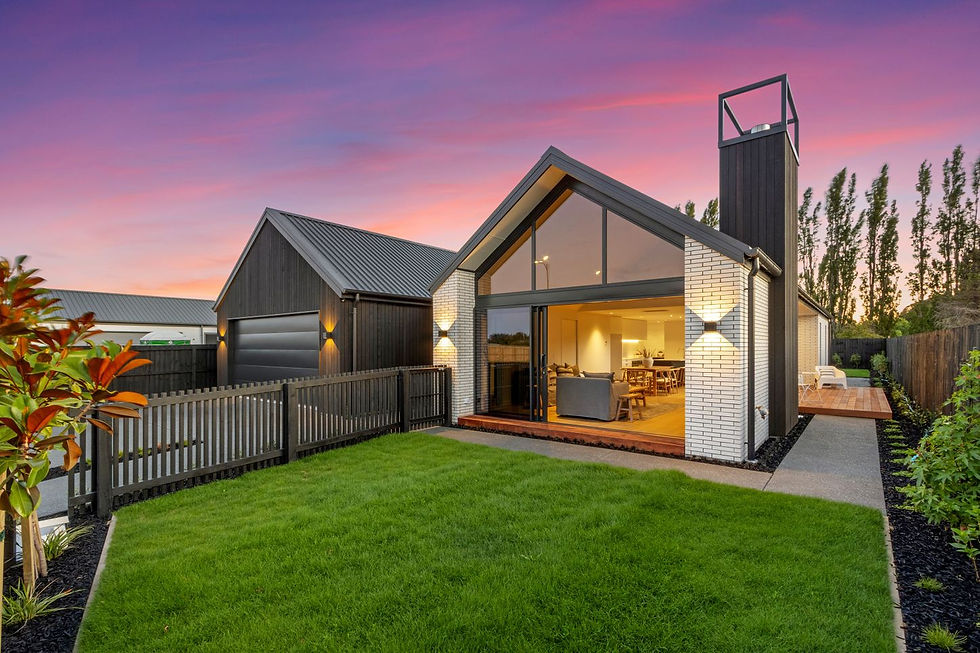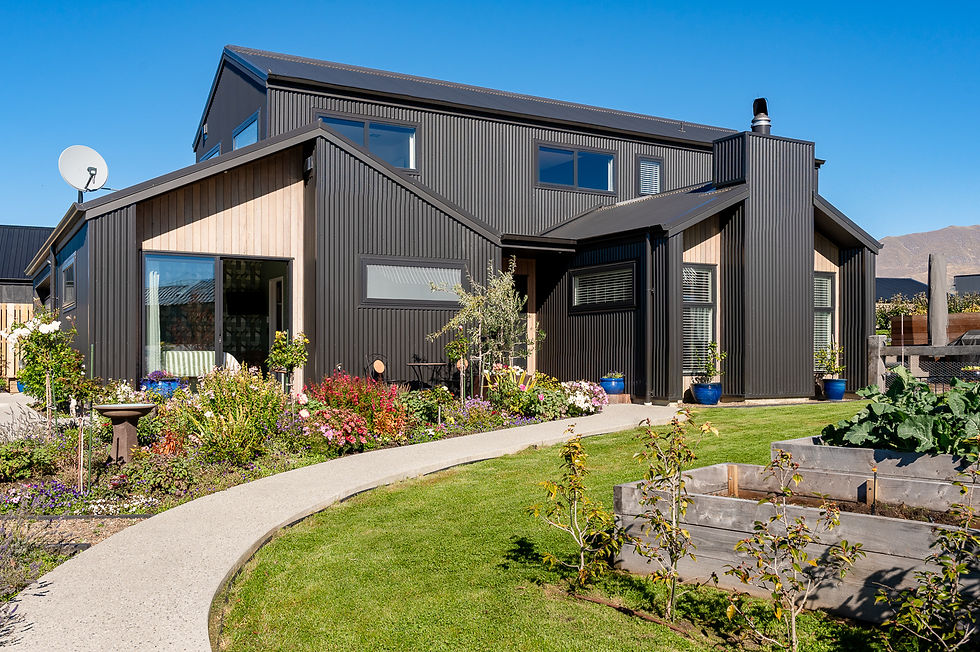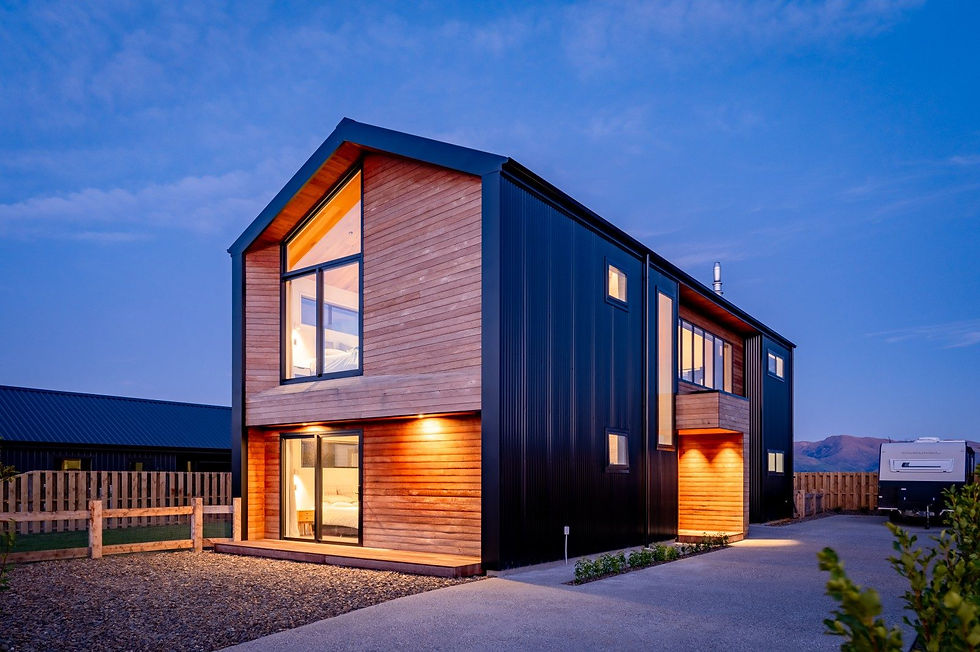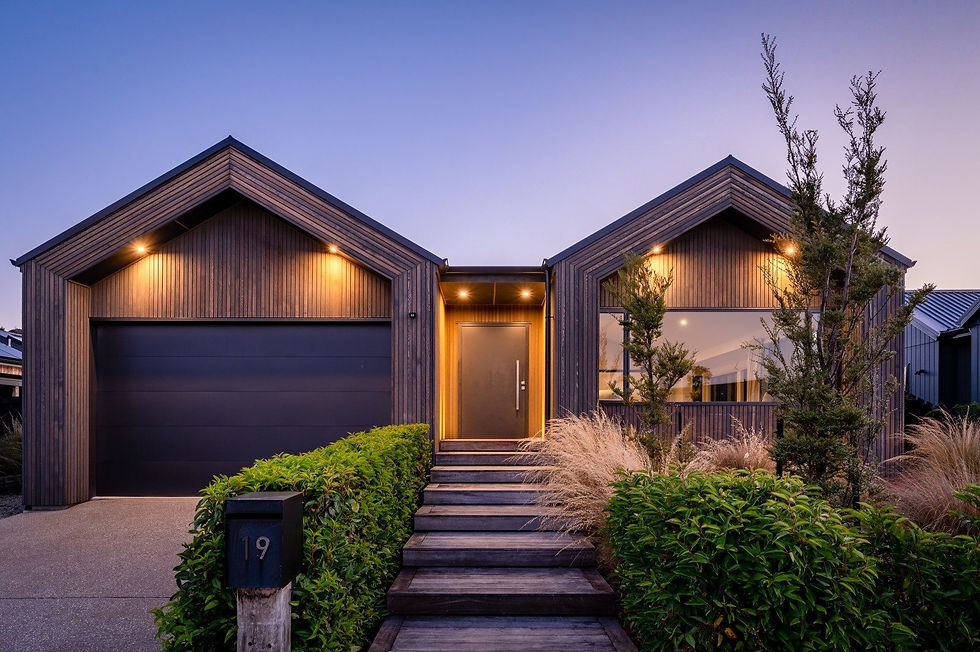Step 1:
Explore our Plans
Get a feel for our work by signing up for your Builder registration to unlock full access to our plan range and client-ready resources.
We have tried to make our service as streamlined as possible and provide options so that you can use our service in a way that best suits you.

Your Shortcut to Smarter Design Delivery
Streamline your design workflow with over 300 architecturally designed, build-ready concept plans. Whether you're looking to speed up your design process or diversify your offerings, we provide the plans you need to succeed.
Gain access to high-quality, consent-ready designs that allow you to present clients with real options quickly, saving time and reducing costs. With seamless site-specific adjustments and fast turnarounds, Home Design Vault empowers you to stay ahead of the competition.
With our simple, step-by-step process, we guide you from choosing the perfect plan to securing consent, ensuring your builds are quicker, easier, and more efficient. Here's how we help you streamline your building projects from start to finish:
Step 1:
Explore our Plans
Get a feel for our work by signing up for your Builder registration to unlock full access to our plan range and client-ready resources.
We have tried to make our service as streamlined as possible and provide options so that you can use our service in a way that best suits you.

Let’s talk about building success with your clients:
Pick a plan that you think best suits your site, pick up the phone and let us know what you need. There may be other options and we are happy to discuss this with you at no cost.
We will send through our contract for the project, the plan and render with your logo on it so that you can review or present to your client. Think of us as your in-house design team!
What we do:
-
Confirm if the house fits within the local authority planning requirements and advise if a Resource Consent is required or provide alterative solutions for the design.
-
Adjust the design to suit (if required).
-
Send you our specification form to confirm on materials and fitout requirements.
-
Communicate with your client (if this is required).
-
Communicate with you to ensure everything is understood about the project.
-
Send you the Concept set of drawings for approval with your branding on them.
-
Provide you with a 3d model of the design to review (optional). This is a great visualisation tool for your client.
-
Prepare any marketing material you might require and send that to you.
What you do:
-
Provide us with the site information (and ideally a survey).
-
Send us your logos.
-
Fill out our specification document.
-
Confirm the design meets the brief.
-
Provide a timeline of key dates so we can work to your pace.
-
Provide authority to act on your / your client’s behalf for Building Consent.
-
Provide the project build cost (for Building Consent).
-
Obtain a soil test or geotechnical report (this can be done later).
You choose how we work with you:
Communicate directly with your client.
Work through you as the point of contact.
Or a hybrid approach — your call.
We’re here to help and fit in with your needs and if you want us to communicate with your clients, we will always ensure you are included in those conversations for full transparency. You just need to tell us how you want it to work.
Pricing for this stage:
Initial plan and render with your logo: $199
This comes with a description.
Planning check: $499
Client liaison and management: $99 for the first hour, $149/hr thereafter.
Concept price: Free
3D model: $149
Changes to concept: $149/hr
New render: $249
All fees exclude GST.
Step 2:
Pick a Plan & Start the Process

We can manage communication with your preferred consultants and suppliers (copying you in), or you can liaise and forward us the info.
All you need to do is tell us who you prefer to work with and provide their details – we can take care of it from there. Alternatively, we can send all information through to you to manage. Whatever you need is fine with us.
We allow 2 hours of communication as part of our fee and further communication or management is charged at our hourly rate.
We can supply Consultants for most aspects of the build. You would pay these Consultants directly.
What we do:
-
Send out the initial information to your suppliers and consultants so that they are able to provide information to us for the Building Consent.
-
An optional extra is handling the interior design package for you.This is a customised service and we are happy to discuss options.
What you do:
-
Sign any agreements with the Consultants.
-
Relax, we’ve got it all under control.
Pricing for this stage:
Pay for plans (refer to plan costs).
Developer’s approval drawings: $149/hr
Any direct client communication or changes to the design: $149/hr
Interior Design: $149/hr
Resource Consent work: $149/hr
All fees exclude GST.
Step 3:
Coordinate with Suppliers

Once we have obtained all of the documentation from the Consultants, we will complete the plans and lodge for Building Consent.
What we do:
-
Send you an initial set of documents to review and discuss any detail changes you would like to make.
-
Provide a 3d model of the build with documentation (optional).
-
Prepare and lodge Building Consent with your company branding on them.
-
Resolve any RFI’s in a timely manner.
What you do:
-
Confirm on the detail and get back to us if you’d like any changes.
-
Pay the Building Consent fees.
-
Get ready to build.
You’re informed every step of the way.
Pricing for this stage:
Consent lodgement fee: $499
Council Building Consent application fee: TBC
Council RFI’s: Council’s can be difficult and often ask questions that make you want to drink…
Often these are above and beyond we would expect for Building Consent compliance. We will discuss this with you and any aspects that we agree are unreasonable, these will be charged at $149/hr.
All fees exclude GST.
Step 4:
Consent Drawings and Documents

We’re here to assist if anything changes during the construction process.
Even after you’ve got the building consent, we’re always here to help. Whether it’s changes during construction or answering any queries, think of us as your in-house design team for ongoing support.
Step 5:
Ongoing Support

Step 2:
Pick a Plan & Start the Process
Let’s talk about building success with your clients:
Pick a plan that you think best suits your site, pick up the phone and let us know what you need. There may be other options and we are happy to discuss this with you at no cost.
We will send through our contract for the project, the plan and render with your logo on it so that you can review or present to your client. Think of us as your in-house design team!
What we do:
-
Confirm if the house fits within the local authority planning requirements and advise if a Resource Consent is required or provide alterative solutions for the design.
-
Adjust the design to suit (if required).
-
Send you our specification form to confirm on materials and fitout requirements.
-
Communicate with your client (if this is required).
-
Communicate with you to ensure everything is understood about the project.
-
Send you the Concept set of drawings for approval with your branding on them.
-
Provide you with a 3d model of the design to review (optional). This is a great visualisation tool for your client.
-
Prepare any marketing material you might require and send that to you.
What you do:
-
Provide us with the site information (and ideally a survey).
-
Send us your logos.
-
Fill out our specification document.
-
Confirm the design meets the brief.
-
Provide a timeline of key dates so we can work to your pace.
-
Provide authority to act on your / your client’s behalf for Building Consent.
-
Provide the project build cost (for Building Consent).
-
Obtain a soil test or geotechnical report (this can be done later).
You choose how we work with you:
Communicate directly with your client.
Work through you as the point of contact.
Or a hybrid approach — your call.
We’re here to help and fit in with your needs and if you want us to communicate with your clients, we will always ensure you are included in those conversations for full transparency. You just need to tell us how you want it to work.
Pricing for this stage:
Initial plan and render with your logo: $199
This comes with a description.
Planning check: $499
Client liaison and management: $99 for the first hour, $149/hr thereafter.
Concept price: Free
3D model: $149
Changes to concept: $149/hr
New render: $249
All fees exclude GST.
Step 3:
Coordinate with Suppliers
We can manage communication with your preferred consultants and suppliers (copying you in), or you can liaise and forward us the info.
All you need to do is tell us who you prefer to work with and provide their details – we can take care of it from there. Alternatively, we can send all information through to you to manage. Whatever you need is fine with us.
We allow 2 hours of communication as part of our fee and further communication or management is charged at our hourly rate.
We can supply Consultants for most aspects of the build. You would pay these Consultants directly.
What we do:
-
Send out the initial information to your suppliers and consultants so that they are able to provide information to us for the Building Consent.
-
An optional extra is handling the interior design package for you.This is a customised service and we are happy to discuss options.
What you do:
-
Sign any agreements with the Consultants.
-
Relax, we’ve got it all under control.
Pricing for this stage:
Pay for plans (refer to plan costs).
Developer’s approval drawings: $149/hr
Any direct client communication or changes to the design: $149/hr
Interior Design: $149/hr
Resource Consent work: $149/hr
All fees exclude GST.


Step 4:
Consent Drawings & Documents
Once we have obtained all of the documentation from the Consultants, we will complete the plans and lodge for Building Consent.
What we do:
-
Send you an initial set of documents to review and discuss any detail changes you would like to make.
-
Provide a 3d model of the build with documentation (optional).
-
Prepare and lodge Building Consent with your company branding on them.
-
Resolve any RFI’s in a timely manner.
What you do:
-
Confirm on the detail and get back to us if you’d like any changes.
-
Pay the Building Consent fees.
-
Get ready to build.
You’re informed every step of the way.
Pricing for this stage:
Consent lodgement fee: $499
Council Building Consent application fee: TBC
Council RFI’s: Council’s can be difficult and often ask questions that make you want to drink…
Often these are above and beyond we would expect for Building Consent compliance. We will discuss this with you and any aspects that we agree are unreasonable, these will be charged at $149/hr.
All fees exclude GST.
Step 5:
Ongoing Support
We’re here to assist if anything changes during the construction process.
Even after you’ve got the building consent, we’re always here to help. Whether it’s changes during construction or answering any queries, think of us as your in-house design team for ongoing support.








